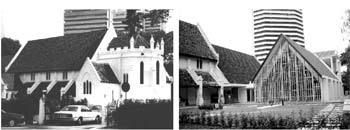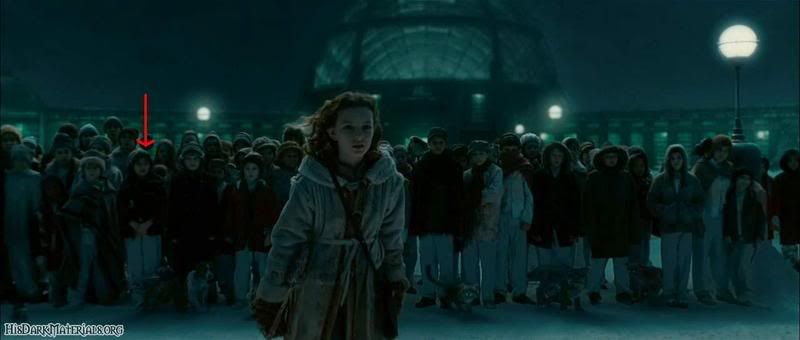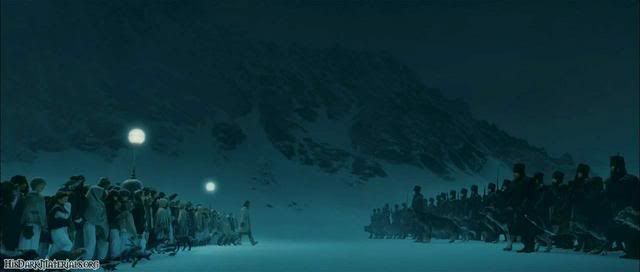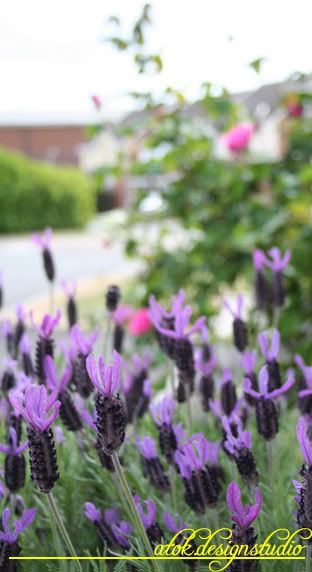respect
From NST Online. 27/05/2007The new should honour the old
By : Elizabeth Cardosa
 An old picture of the St Mary’s Anglican Cathedral in Jalan Raja, Kuala Lumpur (left), and what the church looks like today after extension works. —Pictures courtesy of Badan Warisan Malaysia.
An old picture of the St Mary’s Anglican Cathedral in Jalan Raja, Kuala Lumpur (left), and what the church looks like today after extension works. —Pictures courtesy of Badan Warisan Malaysia.MANY schemes for new developments or extensions to historic religious buildings are submitted to local authorities throughout the country.
Redevelopment has been approved with consideration of the historical and architectural values of these buildings. But in many cases, the new buildings demonstrate a paucity of talent and ideas in their design.
In 2000, plans were approved by the local authorities for the redevelopment of the Kwan Imm Ting in Klang that would involve its demolition and a new three-storey structure to be built on the site.
Reputed to be one of the oldest Chinese temples in Malaysia dedicated to Kwan Imm (Goddess of Mercy), and the oldest Chinese temple in Klang, the Kwan Imm Ting was built in 1892 at the junction of Station Street and Kling Street, following a petition made by local Chinese businessmen. A wooden plaque dated 1892 hanging in the present temple attests to this.
In 1910, it was relocated to its present site in Jalan Raya Barat, evidenced by a commemorative stone tablet in the temple.
Two other stone tablets located in the temple record the names of over 600 donors, some of whom were not of Chinese origin, and could possibly refer to members of the Chetty or Indian communities.
The building is in the Minnan style of southern Fujian, China — with a courtyard and roofs of different heights with curved ridges and upturned ends.
The original roofing was typically of Fujian Province, with its main ridges embellished with the porcelain cut-and-paste shard-work known as jian nian.
But these traditional Chinese terracotta roof tiles were replaced with Marseilles tiles sometime in the 1960s or 1970s.
At first glance, the temple’s architecture looks like many others in Malaysia.
But on closer study, you will find European elements such as the Western-style bas-relief motif and the simulated relief wall-tile frescoes on imprinted plasterwork on the wall panels.
Meanwhile, durian and pineapple decorative motifs reflect the local setting.
In 2003, architectural historian Chen Voon Fee and artist Chin Kon Yit were doing research for the book Landmarks of Selangor (Jugra Publications), which had been commissioned for the coronation of the Sultan of Selangor.
That was when they found out that Kwan Imm Ting was to be demolished. After a public campaign, in which Badan Warisan took part, the temple committee reconsidered their plans.
In 2004, the redevelopment of the site was modified so that a new temple would be built alongside the existing temple.
The new temple, which rises to a height of 15 metres, is almost completed and its facilities already in use. There are now plans to restore the central prayer hall and entrance pavilion of the old temple, but it will be dwarfed by the new temple, which is at least double its height.
Newspapers reported in late August 2005 that the Masjid Jami’ul Ehsan in Setapak was also slated for demolition.
A new RM7 million mosque had been built behind it to accommodate a much larger congregation. The land on which the old mosque stood was to be turned into a car park to serve the new mosque.
Masjid Jami’ul Ehsan is purportedly the second oldest mosque in Kuala Lumpur, after Masjid Jamek in Jalan Tun Perak.
However, some reports dated it back to the 1830s, which would make it the oldest mosque in KL.
The square mosque has a two-tier meru (pyramidal) roof, a very rare feature in Kuala Lumpur, harkening back to a dome-free era.
The meru roof, with a star and crescent finial at its apex, creates a large space for devotions in the prayer hall beneath.
This roof form can be traced back to mosques such as the famed Masjid Kampung Laut, now in Nilam Puri, Kota Baru, and beyond, to the grand Southeast Asian mosque in Damak, Indonesia. As Voon Fee said to me, it should be seen as a vestige of true architectural regionalism.
In 1933, the mosque was renovated. Crenellated parapets and open-face brickwork, reminiscent of similar elements on the distinctive Moghul style buildings such as the Sultan Abdul Samad Building, were added.
Originally, the ruang solat was surrounded by a verandah running around three sides of the mosque but subsequent renovations in 1971 extended the mosque to accommodate an increasing jema’ah.
Today, the imposing new mosque beside it and the encroaching road, have compromised the integrity of the original building.
In a letter to Culture, Arts and Heritage Minister, Datuk Seri Utama Dr Rais Yatim on Aug 30, 2005, Badan Warisan Malaysia suggested that the mosque be restored to its simple, square plan, surrounded by open verandahs on three sides, so that it could be adapted and re-used as a wakaf.
After public appeals against the demolition, which were reported mainly in the Malay newspapers, the minister declared the mosque a national heritage in early September and said plans to demolish the building were halted.
I have not gone by the mosque for over six months. I do not know what has happened and whether, for example, its declaration as a national heritage has had any impact on its use or its state of conservation.
In 2003, St Mary’s Anglican Cathedral in Jalan Raja, Kuala Lumpur, applied to City Hall for planning permission to build an extension.
St Mary’s (built 1893-94) was designed by government architect A.C. Norman, who also designed the old Victoria Institution (1894) and the Sultan Abdul Samad Building (1894-97).
The early English Gothic style church originally had a typical cruciform floor plan — the nave, chancel with an octagonal apse with stained glass windows, and a transept with a vestry and organ chambers.
In 1958, the Jubilee Hall was built as an extension to the rear of the church to meet the needs of an expanding congregation.
Ten years later, in 1968, a two-storey building was erected for the parish offices and a small chapel.
With guidance from the Advisory Committee for Heritage Buildings and Sites (under the purview of the then Museums and Antiquities Department Malaysia), the new building on the north side of the original church has now been completed.
The use of glass rather than brick on the front façade of the new building presents a contemporary look.
Although the pitch of the roof of the new building is similar to the original, its ridge is lower so the historic vista of the church from the south, viewed from the padang and Jalan Raja remains undisturbed.
Undoubtedly, there is a need to provide new accommodation for the religious and social life of communities.
It is a welcome sign of new life and growth. And for most religious communities, any new building is ideally best sited within or immediately adjacent to the place of worship.
But there is also the danger that extending an existing structure could do irreparable damage to what is already there. True, the majority of religious buildings have grown or have been altered over the years.
And some have reached a state that makes it difficult to make further additions, causing historical or aesthetic damage.
That makes it very difficult for local authorities not to allow demolition and redevelopment as this could be interpreted as being insensitive to the religious needs of the community.
Perhaps, before embarking on such plans — which would probably also be a costly exercise — religious institutions should seriously examine the need for extra accommodation and ask themselves whether this could be achieved by other means.
Could a separate building be erected elsewhere without extending the original building or encroaching on the site around it?
Sometimes a judicious and reversible rearrangement of the lesser-used parts of a building can create space to meet the needs of their congregations at a fraction of the cost of a new extension, breathing new life into the building.
The financial implications of redevelopment or building an extension are tremendous.
All too often, the fundraising package does not include setting aside money to maintain the new building or the extension, which creates a new set of problems.
Extensions should not spoil the overall proportions and look of the original structure.
They should be modest in size and in scale, and sensitively designed. The new should not challenge the old, either in form or magnitude, but should do honour to it.
Our historic religious structures are a precious and fragile legacy from the past and their continuing care and protection is a responsibility in which we must all share. Modesty is not to be scoffed at.
The writer is executive director of Badan Warisan Malaysia. She can be contacted at heritage@badanwarisan.org.my



 hari ni adalah hari kedua atok pulang berkhidmat di
hari ni adalah hari kedua atok pulang berkhidmat di 

